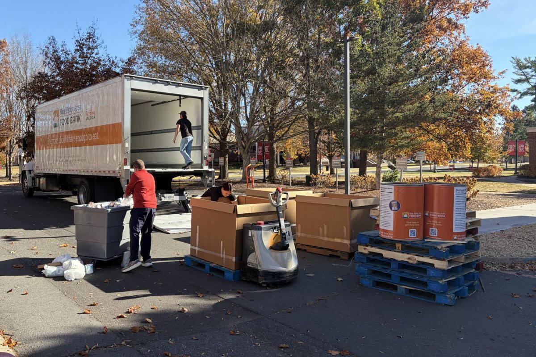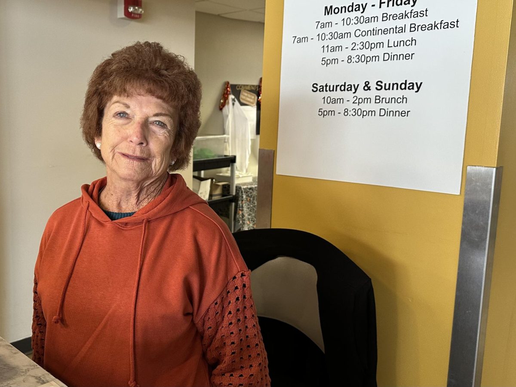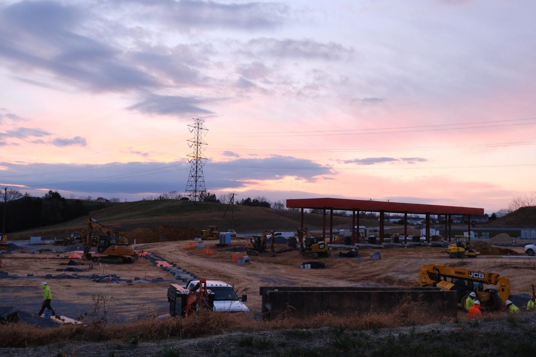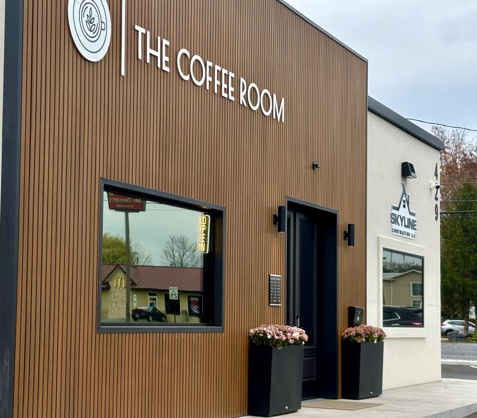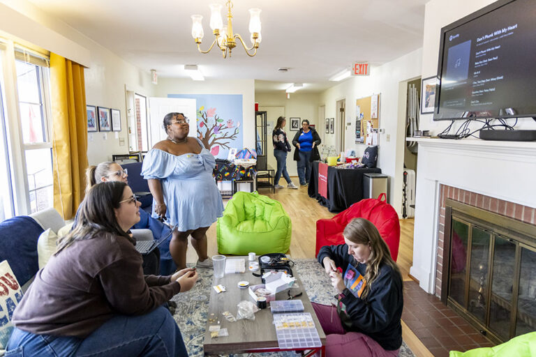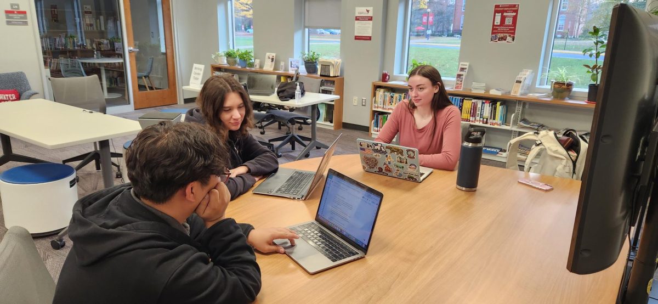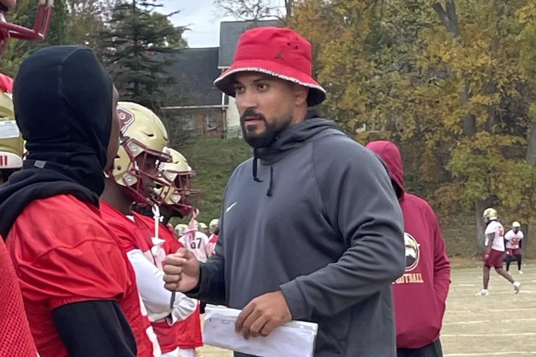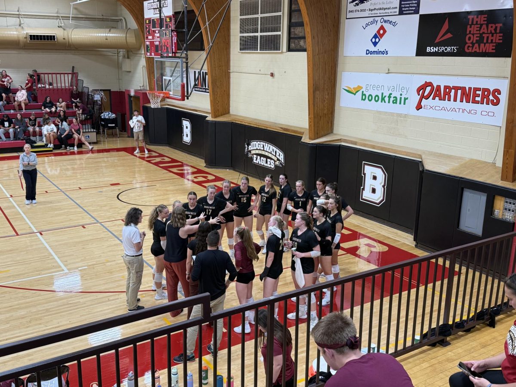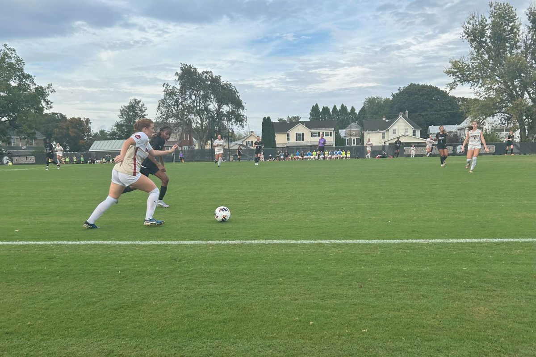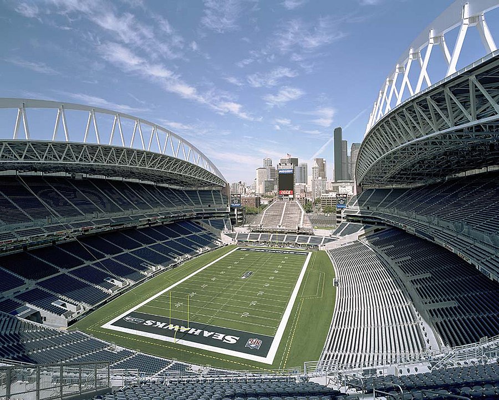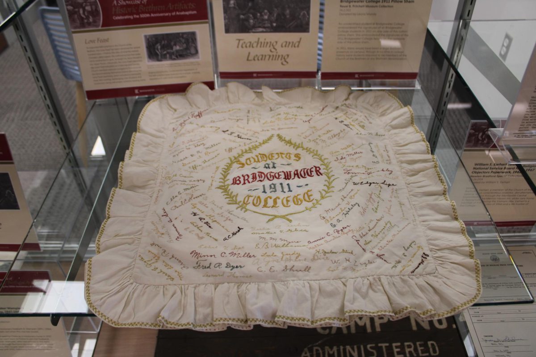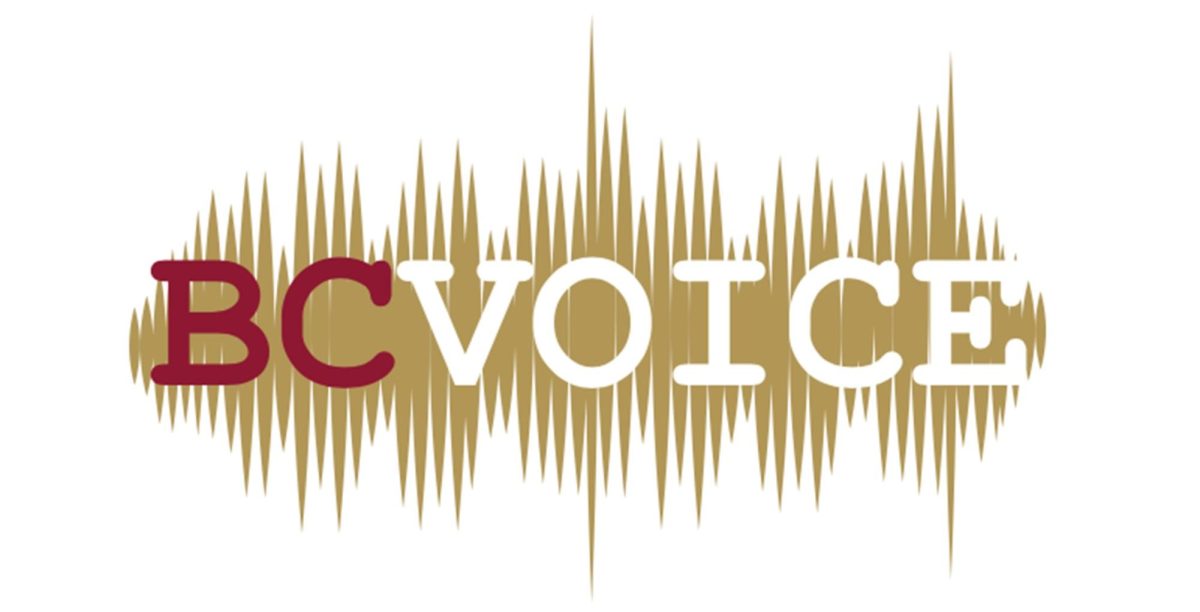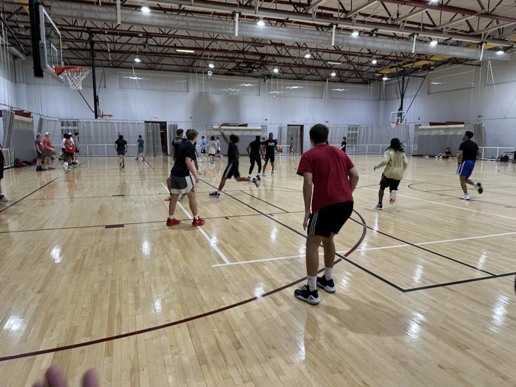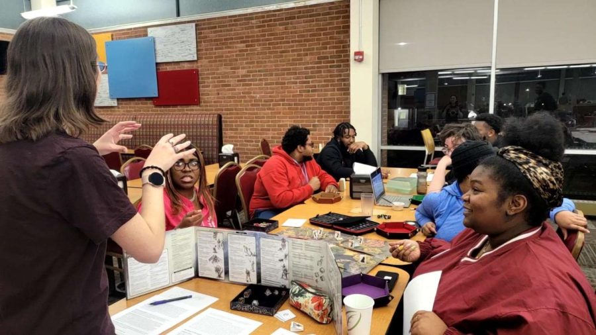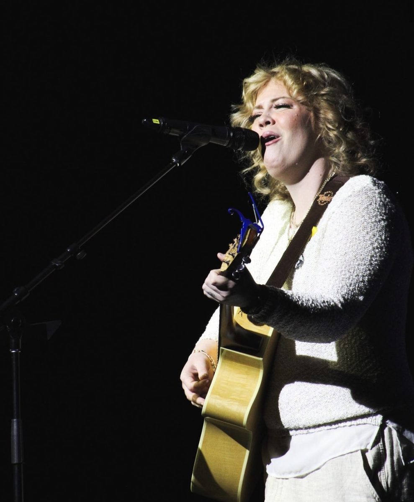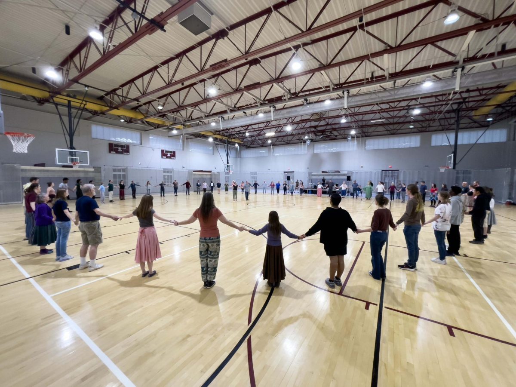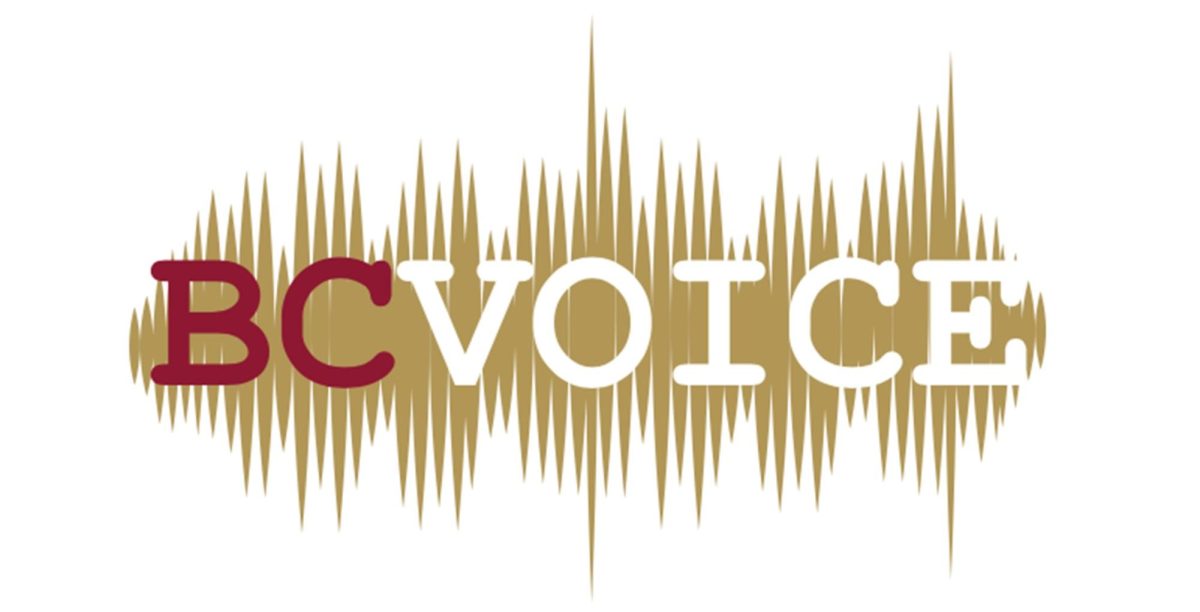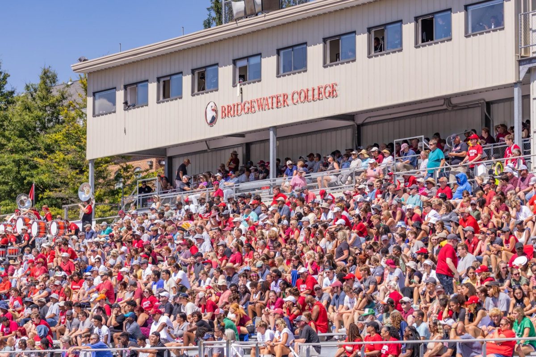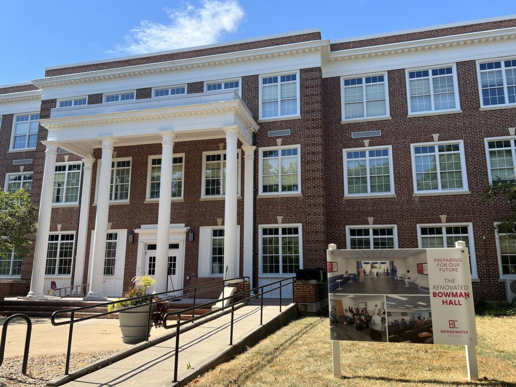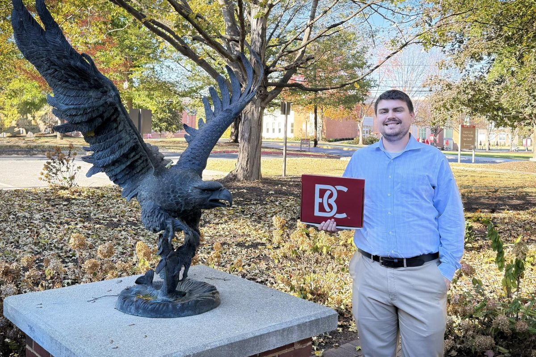Bridgewater, Va.- An $8.5 million renovation project is taking place this semester that is reshaping how Bowman Hall will look by adding state-of-the-art classrooms and dynamic engaged learning spaces.
The Bowman Hall renovation will transform every classroom to have flexible furnishings and upgraded technology to support a full range of teaching styles, engaged learning, collaborative work group spaces and advising suites that combine faculty offices with integrated study spaces.
“We are a community that is serious about offering academic spaces that are flexible enough to give students a place to explore and extend their education in new ways,” said Kristy Kane Rhea, Vice President for Information Technology and Chief Information Officer.
Bridgewater College’s mission is to provide students with the best experience possible while they’re at Bridgewater. The renovation for Bowman will have a layout design by contractors and engineers working on it throughout the period. This reinforces the connection between students who want to know the college cares about improving learning environments by improving the halls.
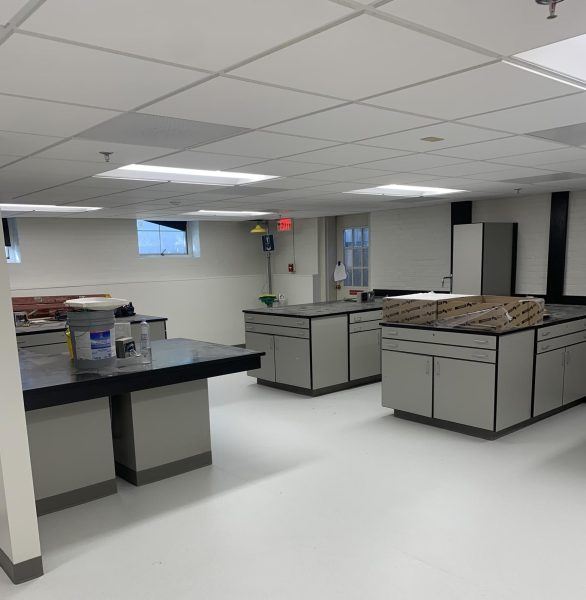
“Classrooms in buildings across campus have been reimagined to layer together technology and physical design to create spaces that can transform with trends in higher education and support our students in the ways they learn best,” said Rhea. “We continually assess space and technology needs campus-wide and funnel resources into providing spaces for our faculty to create the optimal learning environment for our students.”
The renovation will be completed in two phases, starting on the ground floor of Bowman Hall and finishing with the second floor in the summer of 2024. The target completion date is for fall of 2024.
“We are a two phase project in which the first phase is the lower two floors with the bones of the project being a new air conditioning system but also as {sic} some new flooring, paint of the walls, doors, hardware stuff like that,” said Blake Sawyer, Project Engineer for Land Construction.
“Another big talking point is the new auditorium seating,” said Sawyer. Phase 1 started toward the end of April and will be wrapping up in October. This phase will be at the beginning of October, where they will be adding some office spaces and changing the layout.


